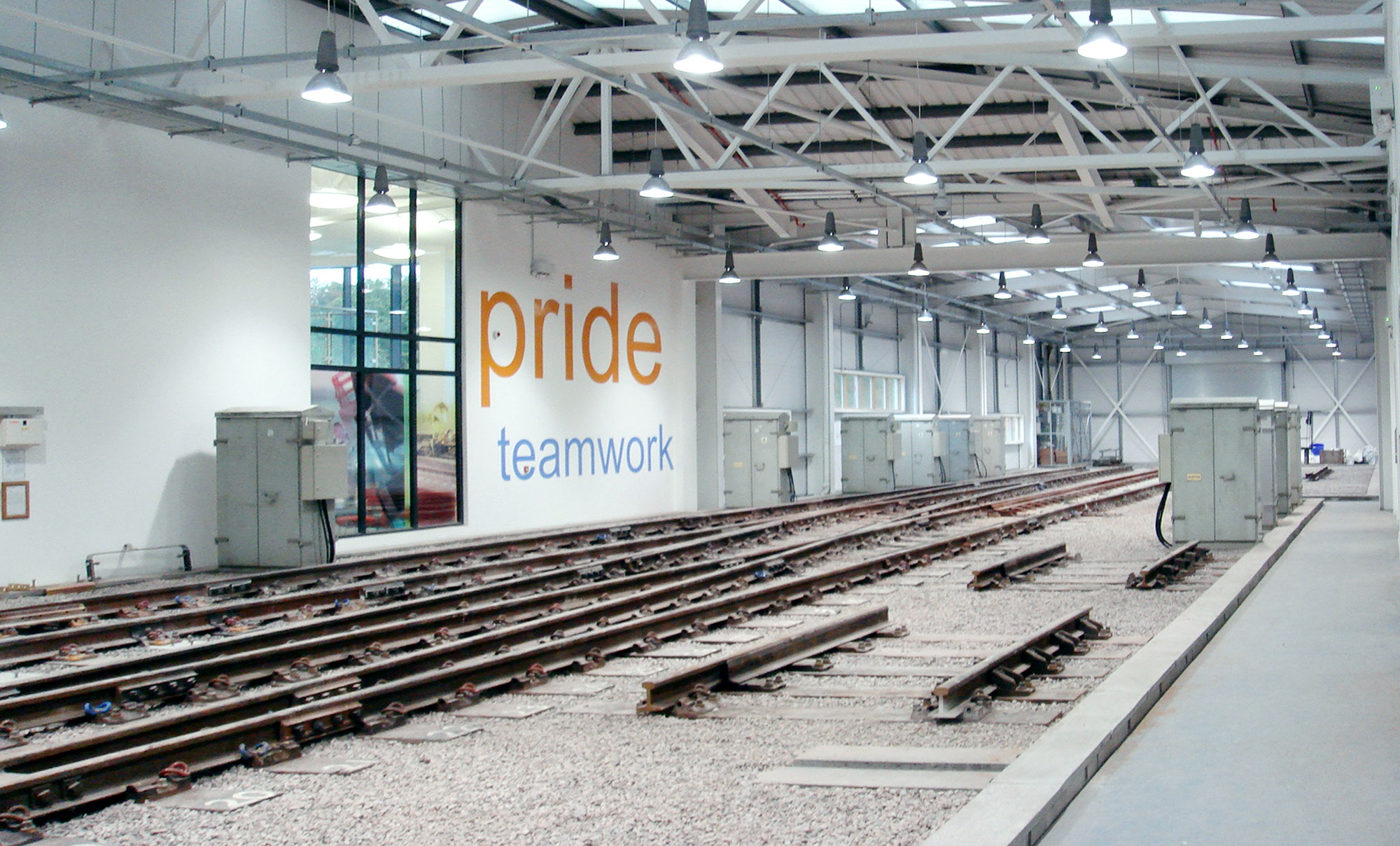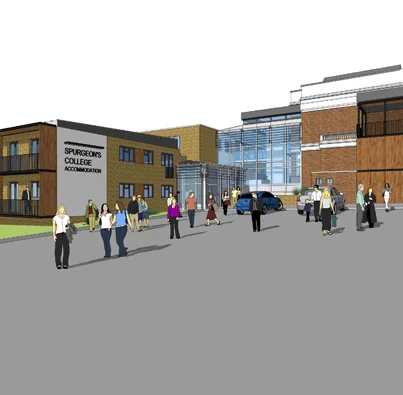New Training Centre, Welfare and Administration facilities for Network Rail
Robinson Kenning & Gallagher were commissioned by Network Rail to design new training and administration facilities at their Bristol Parkway centre in Stoke Gifford. Involvement in this high-quality project was for full Architectural Services from Feasibility through to As Built stage. The main Contractor was Dean & Dyball.
Detailed works included the complete refurbishment of an existing 1,250m² composite clad shed, a new build 390m² extension and construction of a new adjacent welding workshop. The fit-out of inclusive classrooms and the administration and welfare facilities (including new mezzanine level) were designed to meet Network Rail corporate standards. Both the extensive indoor and outdoor practical training areas were applied with bold colourful graphics and corporate colours.
External works included a new cascading courtyard area with integrated seating, leading up to the newly clad cedar entrance façade with a two-storey feature window. Th courtyard is accessed through sculptural cedar clad vestibule that houses a cycle store and refuse storage.
Project Value: £2.1m













