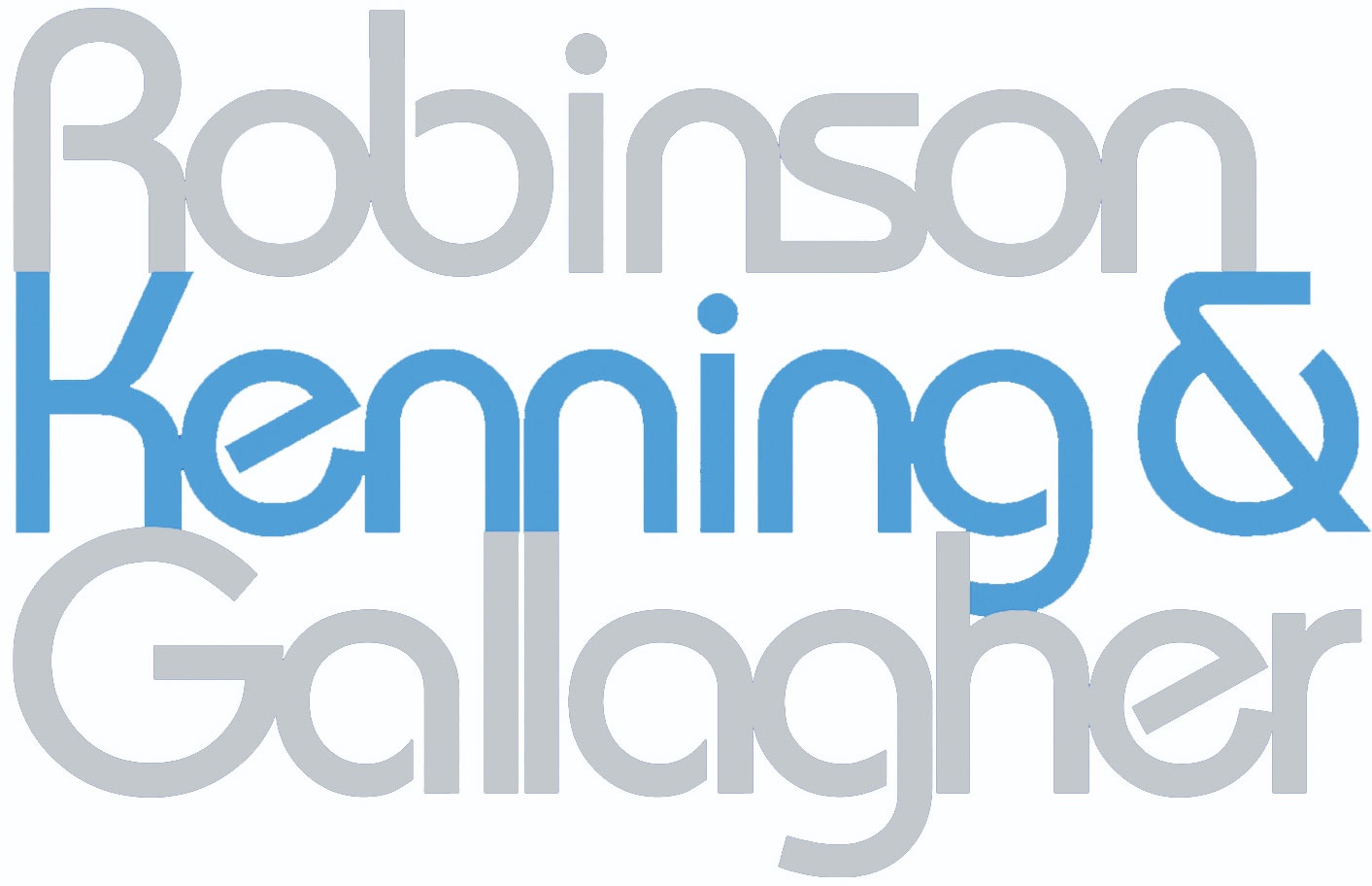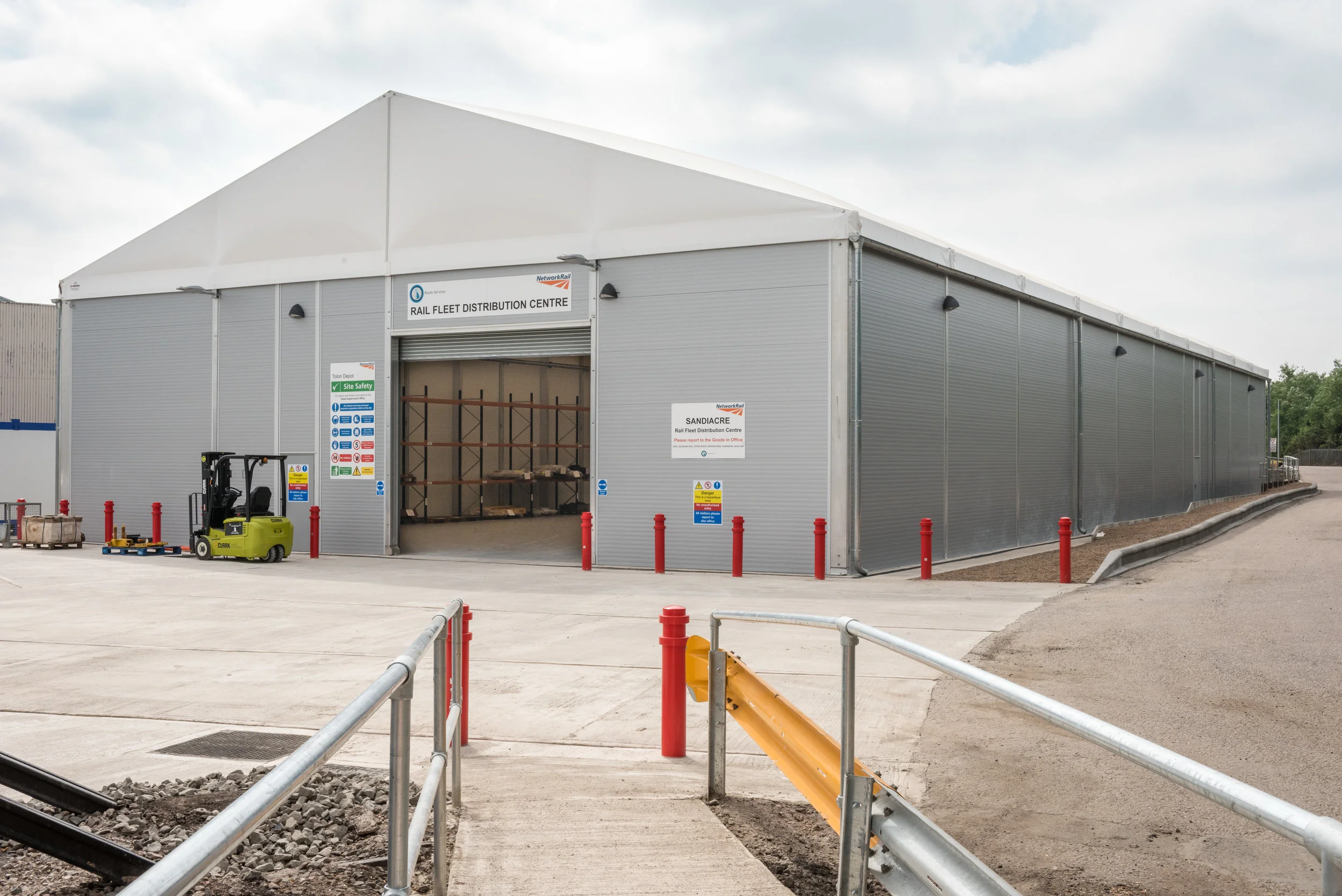We have designed and provided detailed design and tenders along with Employer’s Requirements for numerous industrial facilities. In the main these are warehouse facilities for varied Clients ranging from storage and distribution, to train shed depots and specialist printing works.
With space and build cost being key to the design we work with the Structural Engineer to develop an economical frame design that meets the internal requirements of the end-user’s operations. Where required, office space and welfare can be integrated into the building. As part of the design the external aesthetics are still an important part of the design.








