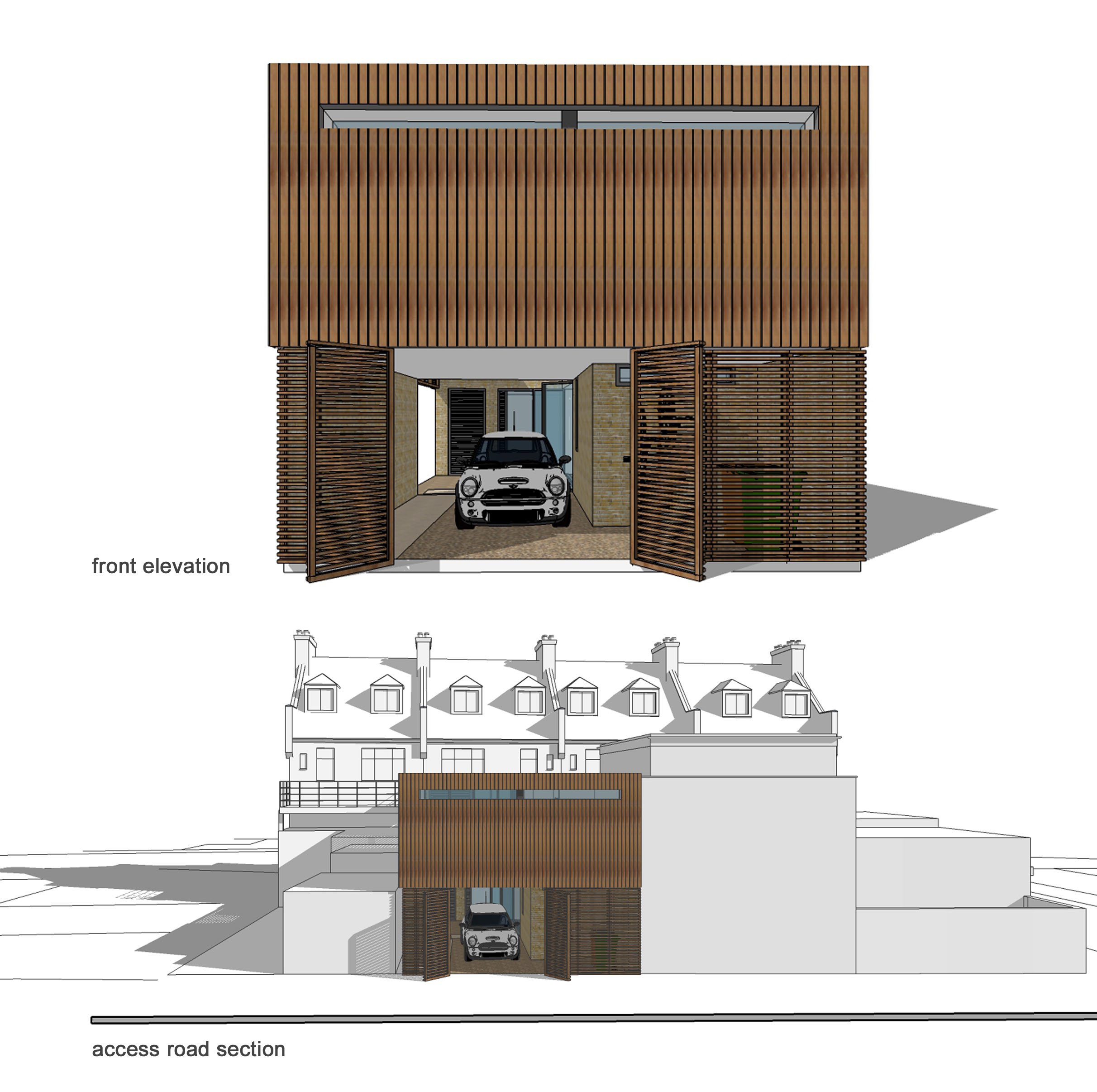Residential Infill Development in Ealing, London
A new mews house design for a challenging inner-city residential site in Ealing, London. Robinson Kenning & Gallagher were employed to produce feasibility options to develop through to a full planning application submission. The proposals needed to retain a link through to the existing property at ground floor whilst having independent access.
A new two-bedroom, three person mews house focused around a central courtyard. Accommodation includes an enclosed car port, single bedroom and bathroom on the ground floor and a double bedroom and lounge/kitchen on the first floor. Large lightwells filter natural daylight through the building to the ground floor. It is proposed the building would be clad in sustainable hardwood battens creating the feel of a secret hideaway within the urban environment. The design was well received by the Client and is currently under consideration.















