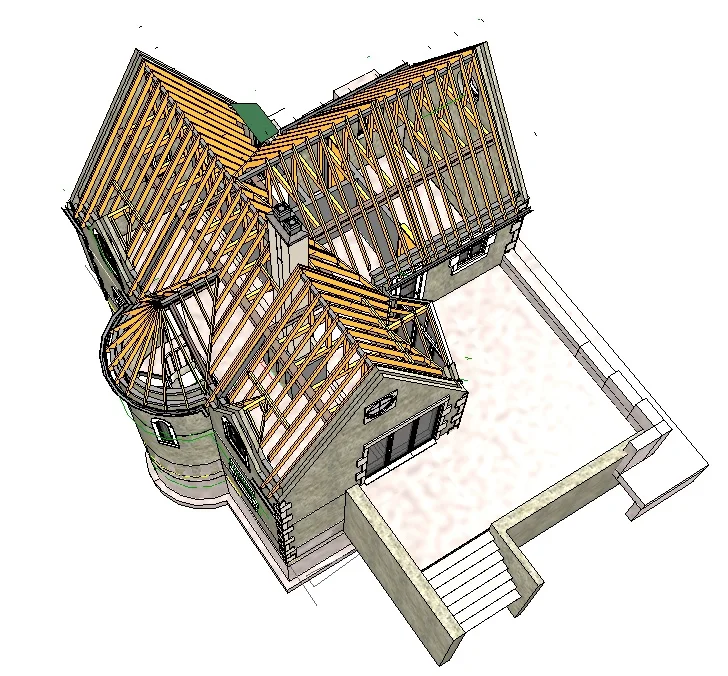Barn Conversion in Somerset Conservation Area for a Private Client
Robinson Kenning & Gallagher were employed by a private client to approve planning conditions and produce a construction drawing package for a high specification barn conversion in Bath, Somerset. The barn, located in a conservation area (on a sloping site in the grounds of a large historic house) needs complete renovation. Bats found living in the barn were accommodated in the new design with new housing as careful attention was given to all Ecology issues.
The accommodation includes: Double height entrance/living space with gallery, dining/kitchen, 3no. Bedrooms over two floors, bathrooms and an adjoining wing (also original) with an indoor swimming pool, jacuzzi, sauna, mezzanine gym and changing facilities. The design package needed to meet exacting client standards whilst balancing retaining original barn features with modern living standard upgrades. The 3D visualisation images produced by RKG provided the client, with a design aide both internally and externally.






















